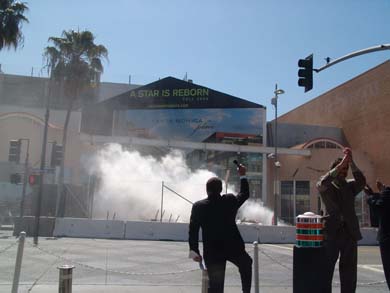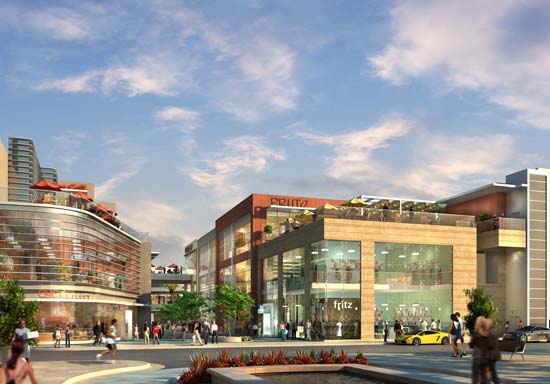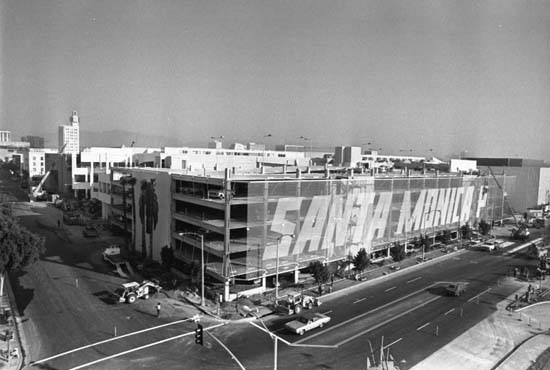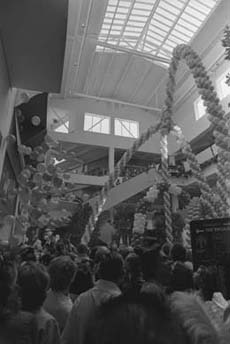By Jorge Casuso
April 20 – A key corner of the city came
full circle and an era ended with a bang last week, when
the old Santa Monica Place sign came crashing down amidst
the smoke of an explosion.
Thursday’s ceremony -- featuring a marching band,
fireworks and confetti -- marked the end of a major retail
venture and launched an ambitious remodel of the Frank Gehry-designed
shopping mall that opened with much fanfare in 1980.
 |
| Macerich VP Randy
Brant (left) and Mayor Pro tem Richard Bloom cheer the
explosion. (Photo courtesy of the Bayside District Corporation) |
When it opened nearly three decades ago, the three-floor
air-conditioned cornucopia of shops would siphon traffic
from Third Street, turning the century-old strip into a
nightly ghost town lined with bargain chains and second
hand shops.
But after the Third Street Promenade was launched a decade
later, the mall slowly declined, leading Macerich Company
officials to embark on a major remodel that will tear off
the roof and connect the struggling venue to the wildly
successful outdoor mall.
“This is a very auspicious moment in Santa Monica
history,” said Mayor Pro Tem Richard Bloom.
“There is much to look forward to as the project
gets underway,” said Randy Brant, Macerich’s
vice president in charge of development.
 |
| Third Street Entrance (Images
of mall remodel courtesy of Santa Monica Place) |
Slated to open in the fall of 2009, the new mall will feature
an open-air courtyard, upscale shops and a food court on
the top floor with sweeping ocean views.
During the remodel, only Macy’s will stay open, along
with the mall’s two public parking structures, which
will get a makeover that includes adding stores on the ground
floor facing Broadway and parking attendants, under a plan
approved by the City Council in March.
The plan also adds 100 spaces for bicycles and solar panels
on the roofs of the structures, which total nearly 2,000
spaces and are owned by the City’s Redevelopment Agency
and currently operated by Macerich.
But the major remodel will take place inside the monolithic
550,000-square-foot structure, connecting it to the existing
urban fabric and increasing available open space and pedestrian
walkways under a plan City officials enthusiastically embraced.
 |
| Plaza |
The centerpiece of the new design is a round open-air plaza
with wide passageways that connect the mall to the Promenade
to the north and the Civic Center to the south.
A key component will be moving the food court, which was
at the Promenade entrance, from the ground level to a third-floor
sundeck, where tables under the shade of umbrellas will
provide ocean views between the stores.
The remodeled mall will retain the two anchor department
store buildings -- one of which has yet to be leased --
and maintain the existing building height of 56 feet, while
reducing leasable square footage by 10,234 square feet.
Macerich officials expect the remodeled mall to draw shoppers
from the upscale Westside and “serve an enviable set
of socially-conscious, smart and worldly consumers,”
according to a statement released by the company last December.
The remodel was proposed after the City Council shot down
a plan presented by Macerich in January 2005 to tear down
the outdated structure and replace it with a podium of stores
that held a park, an office building, an apartment complex
and three condo towers.
 |
| Original proposal |
Starting from scratch and taking their project straight
to the people, Macerich officials embarked on a scaled back
redevelopment shaped by the lessons learned from residents
who weighed in on the aborted plan.
While mall officials are banking on the thriving Promenade
to revitalize Santa Monica Place, the mall's birth 28 years
ago was in turn an effort to revitalize the deteriorating
central business district by building an indoor shopping
center at the southern end of the pedestrian-only street.
 |
| Santa Monica Place when it was
built in 1980 (Historical photos courtesy of the Santa
Monica Historical Society Museum) |
Even before it was built, an environmental impact report
(EIR) on the proposed project warned that the new mall and
existing strip "would be in substantial competition
if they are not made to be an integrated complement of one
another.”
 Opening
ceremony Opening
ceremony |
Despite the objections of community activists, there
would be no stopping the proposed development, and
the Frank Gehry-designed building, which spanned two
full city blocks, was inaugurated in 1980.
Santa Monica Place injected much-needed energy back
into the traditional commercial district of the City,
but only at the expense of the outdoor shopping precinct.
Nearly 30 years later, the tables had turned.
Now Macerich, a Santa Monica-based real estate investment
trust that bought the mall in 1999, is heeding the
1974 EIR and turning the indoor mall into an "integrated
complement" of the Promenade.
|
For a history of Third Street read the two part special
Lookout report "Pedestrian
Paradise," November 7, 2003 and "Paradise
Lost and Regained," December 11 2003.