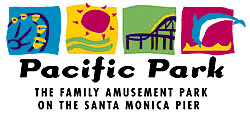
Harding, Larmore Kutcher & Kozal, LLP
 When one lives in a city as breathtakingly beautiful and unique as Santa Monica, inevitably that city will be shared with visitors.
When one lives in a city as breathtakingly beautiful and unique as Santa Monica, inevitably that city will be shared with visitors.
By Jonathan Friedman
Associate Editor
June 12, 2014 -- Taller is better, the City Council unanimously voted Tuesday night when it decided which of the two proposed multi-use projects it preferred for a 2.5-acre City-owned site in the heart of Downtown Santa Monica.
Both versions of the project designed by world-famous Dutch architect Rem Koolhaas feature a hotel, residential units, retail space, open areas, parking and other resident-focused features. The difference is height, with one being 84 feet and the other 148 feet.
The council decided that the larger project proposed by Metropolitan Pacific Capital (MPC) for the land between Fourth and Fifth streets off Arizona Avenue contains more of what it wants.
This includes 48 affordable residential units rather than 24 and 43,000 square feet of uncovered open space, nearly twice the amount in the smaller project.
“Those numbers speak pretty loudly to me,” Mayor Pro Tem Terry O’Day said.
The council heard from more than 30 speakers. Among them were supporters who like the design as well as the affordable housing and job opportunities for hotel workers and others.
Detractors said it was too much development, and Armen Melkonians of slow-growth advocacy group Residocracy said he had enough support for an opposition referendum if the council approved the project.
Some of the opponents said a park should be built on the property. Andy Agle, Santa Monica’s director of housing and economic development, said building a park would not be affordable for the City, especially since the absence of development would mean no revenue sources.
Councilmember Gleam Davis said she believes that with the amount of open space it features, the larger project includes a park.
“This is a central park in a way, it’s just not a traditional central park,” Davis said. “It’s a multi-story park, which I think is incredibly creative and a distinguishing feature for this.”
Although some slow-growth activists oppose the project, their closest allies on the council – Kevin McKeown and Ted Winterer – do not share their sentiments.
McKeown noted he has had “some difficult conversations” with people urging him to oppose the project.
He said some people fear allowing a 148-foot project would set a precedent for other high-tower construction to take place in Santa Monica.
As a method to prevent some residents’ fears from becoming a reality, McKeown said he would soon bring a measure before the council that would give voters “direct control over our Ocean Avenue seaside skyline.”
“I think if we do that, we can take a lot of that fear of what might happen off the table and do the right thing on this site and other places where we have something to gain in our city,” he said.
Winterer added, “I’m so pleased to finally have an applicant come with a project that looks so great because we’ve had so many projects come before us in the past that are astoundingly mediocre.”
Winterer, McKeown and Councilmember Tony Vazquez said they favor removing office space form the project because they believe that is the biggest traffic generator. They said it could be replaced by more hotel or affordable housing units.
John Warfel, principal of developer MPC, objected to this change because he said office space would be the largest and most reliable revenue generator to make the project feasible.
Council members said this could be something discussed as negotiations between the City and MPC continue. Winterer also noted that the project was far from reaching approval and could undergo many changes, including lowering the height.
With a long process ahead that includes public meetings and various government approvals, the earliest construction would begin would be 2017, Agle said.
